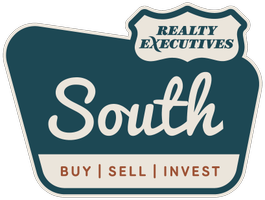OPEN HOUSE
Sat Apr 05, 11:00am - 1:00pm
Sun Apr 06, 2:00pm - 4:00pm
UPDATED:
Key Details
Property Type Single Family Home
Sub Type Single Family Residence
Listing Status Coming Soon
Purchase Type For Sale
Square Footage 2,270 sqft
Price per Sqft $253
Subdivision Willard Addn
MLS Listing ID 1295328
Style Traditional
Bedrooms 4
Full Baths 2
Originating Board East Tennessee REALTORS® MLS
Year Built 1940
Lot Size 0.400 Acres
Acres 0.4
Lot Dimensions 151M X 112.5 IRR
Property Sub-Type Single Family Residence
Property Description
The main level has a large formal living room with a wood-burning fireplace (it has gas that has been capped off) and beautiful built-in bookshelves. Off the formal living room is a sunroom with access to the exterior. Across the entryway is a bedroom/flex room with a closet and a full bath. Down the hallway is access to the formal dining room with lots of natural light and the kitchen, which was updated for any chef or foodie who loves to cook. The kitchen has high-end appliances. A Cafe double oven and a Viking professional six burner/flat top stove with a professional hood system. New kitchen tile and granite. Off the kitchen is another entryway from the front right side of the home & the back deck. This is an excellent space for a ''mudroom'' or extra storage.
Upstairs, there are three spacious bedrooms and one full bath. The attic is spacious, with room to stand. The basement is a walkout, with plenty of room to store items.
This home has had many updates:
Roof 2024
New Fence With Gate For Yard Equipment To Pass Through
Heat & Air 2021
Water Heater 2020
Showings begin Friday, April 4th, 2025.
Location
State TN
County Blount County - 28
Area 0.4
Rooms
Other Rooms Sunroom, Bedroom Main Level, Extra Storage
Basement Unfinished
Dining Room Formal Dining Area
Interior
Heating Central, Natural Gas, Electric
Cooling Central Cooling, Ceiling Fan(s)
Flooring Hardwood, Tile
Fireplaces Number 1
Fireplaces Type Wood Burning, Other
Fireplace Yes
Appliance Gas Stove, Dishwasher, Range, Refrigerator
Heat Source Central, Natural Gas, Electric
Exterior
Exterior Feature Deck, Fenced - Yard
Parking Features Detached
Garage Spaces 2.0
Garage Description Detached
View Other
Total Parking Spaces 2
Garage Yes
Building
Lot Description Other, Corner Lot
Faces Take US-129 S to S Maple St in Maryville. Take I-40 West. Use the right 2 lanes to take exit 386B for US-129/Alcoa Hwy toward Airport/Smoky Mts. Use any lane to turn slightly right to stay on US-129 S (signs for U.S. 411 S/Fontana/Atlanta/Route 129 S). Turn left onto Foch St. Turn right onto Home Ave. Turn left onto W Lamar Alexander. Turn right onto N Houston. Turn right onto W Broadway. Turn left onto S Maple St. Destination On Right.
Sewer Public Sewer
Water Public
Architectural Style Traditional
Structure Type Wood Siding,Brick,Frame
Schools
Elementary Schools Sam Houston
Middle Schools Maryville Middle
High Schools Maryville
Others
Restrictions Yes
Tax ID 057M A 007.00
Energy Description Electric, Gas(Natural)
Get More Information
Lacy Mellon
Team Leader/Agent | License ID: 328504
Team Leader/Agent License ID: 328504




